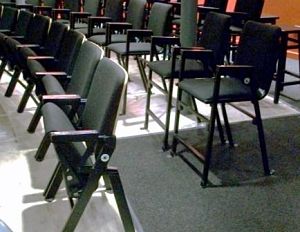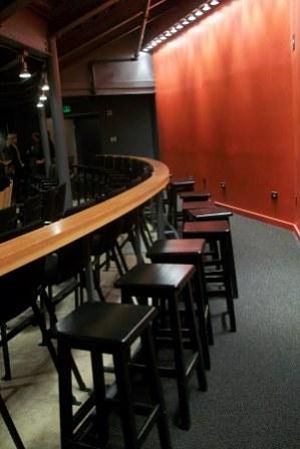
In a search for some new Washington DC auction venues, last TuesdayI headed into the District to check out the open house offered by Woolly Mammoth Theatre Company.
I’ve been to Woolly Mammoth before, but under different pretenses. As recently as six months ago I was in that same space, but I was attending as a patron of the arts. I hadn’t paid attention to critiquing the space as a potential venue for an auction because – like any good theater-lover – I was focused on the production itself that night.
But there I was last Tuesday, thinking about flow, and food stations, and silent auction tables, and all those things good Auction Chairs consider when they are sorting through a gala’s festivities in their mind’s eye.
So what are my overall thoughts of the facility for use as an auction venue?

I think it would work for groups in that 225-or-less range, but skip the silent auction. Instead, opt for a live auction only with one or two revenue activities thrown in for added income.
The challenge is floor space. A silent auction takes up space and your available options are limited.
The theater has a three tiered lobby which advertises an occupancy of 350. The tiered layout is attractive, but it would be detrimental to a silent auction as guests could easily wander off and never see the items.
Better to have your volunteers amidst the crowd, selling tickets to an activity, such as a raffle.

For your live auction, it would be easy to move guests into the Main Theatre, which has an occupancy of 265.
I liked that some of the chairs alongside the stage are not nailed to the floor, allowing guests to move chairs as they’d like. Some seats are actually barstools and have the added benefit of a ledge to rest on.
And, wine is allowed in the theatre itself. Alcohol can be sold and served on premises, and carried into the theatre. As many charity auctions serve alcohol, having that added benefit of bringing the refreshments into the theater itself is an added plus.
About 6-steps down from the main / mid-level is the Rehearsal Hall (35′ x 43′) and the Meyere Foundation Classroom (30′ x 22′). Either would work for a secured check-out area, if needed.For an additional cost, you can rent those classrooms. They are located ~6-steps down from that main /mid-section.

Generally speaking, I’d put registration on the top level where guests could see it immediately upon entering the facility. Guests would then filter down to the main floor (where the Main Theatre is) for drinks and savories during cocktail hour.
For the live auction and program, move guests into the Main Theatre.
When it’s time for check-out, either direct guests back up the stairs (where you had the registration tables), or set up a separate check-out in one of the secured rooms. (But remember, that’s an additional cost and about 6-steps down.)
The facility offers five approved vendors.
- Geppetto Catering
- Occasions
- Ridgwells
- RSVP
- Windows
To rent the lobby and theatre, advertised rental space is $1800 for a half day (4 hours) — but who can pull off an evening gala auction in 4 hours? Plan on spending $3600 to allow you the time you need for the function.
Leave a Reply